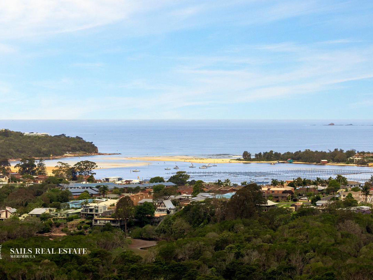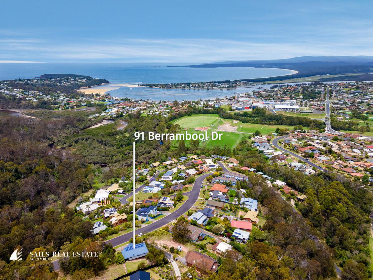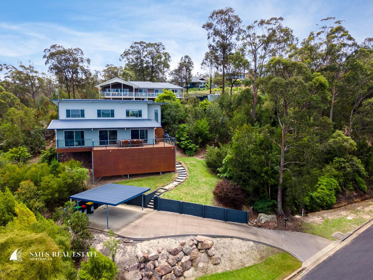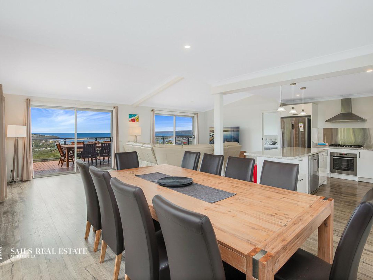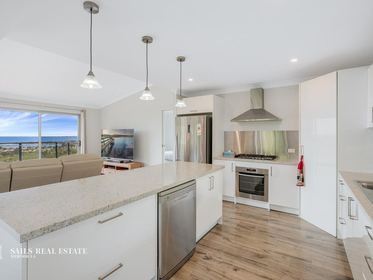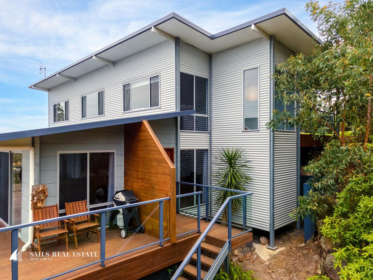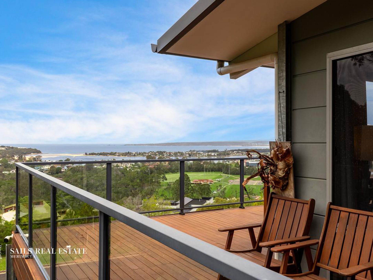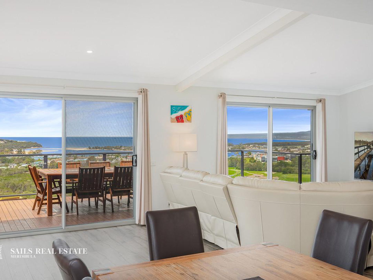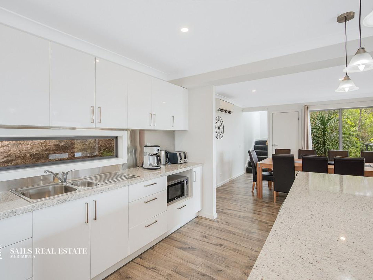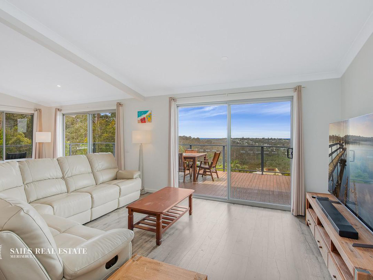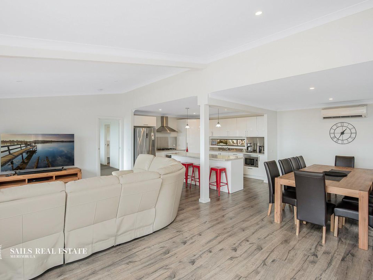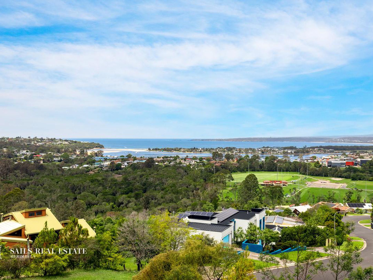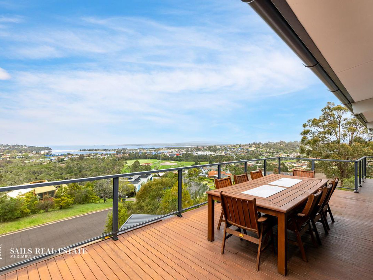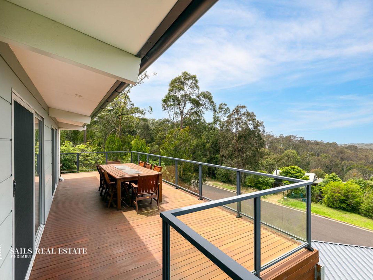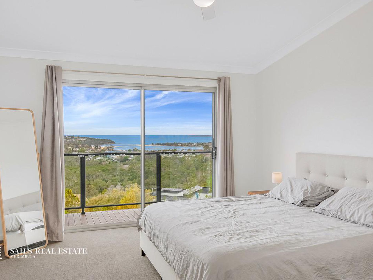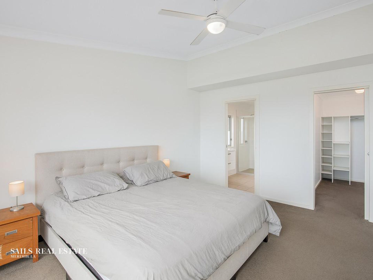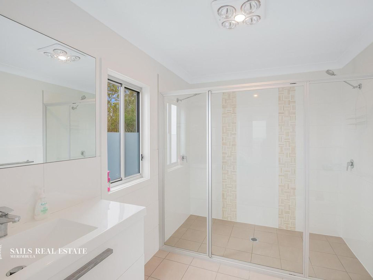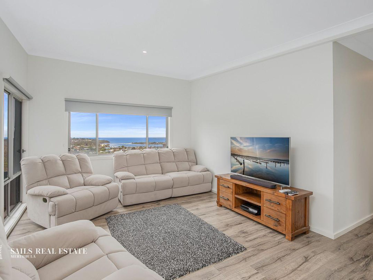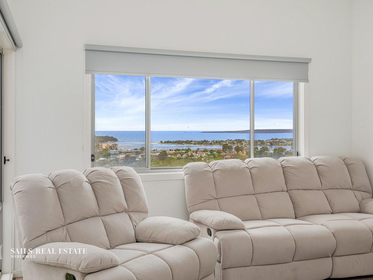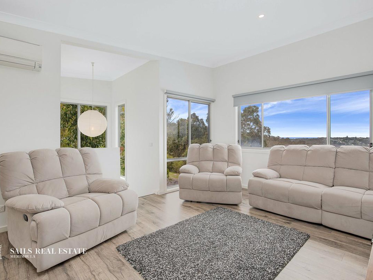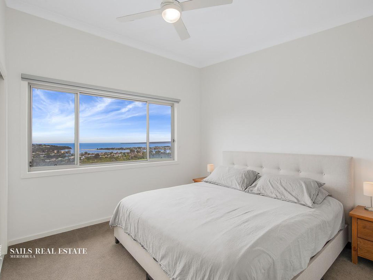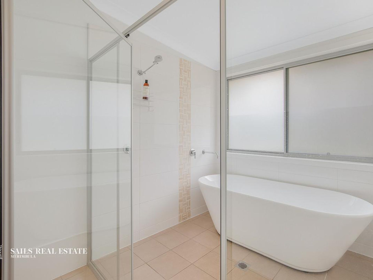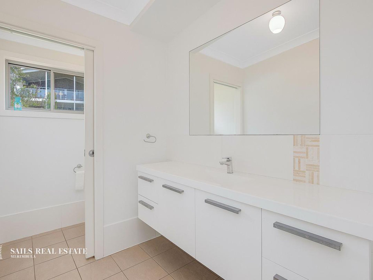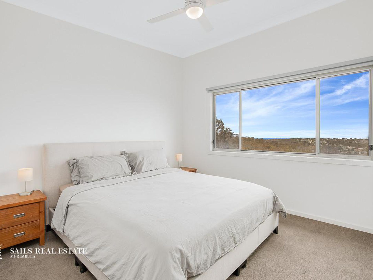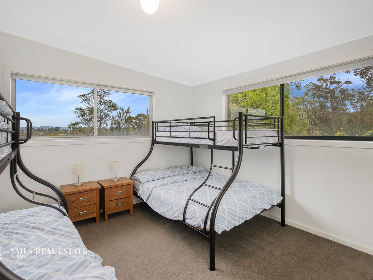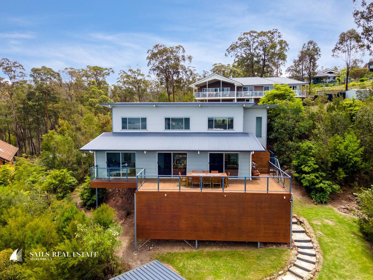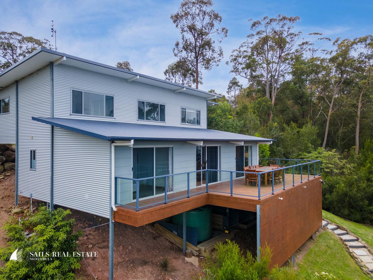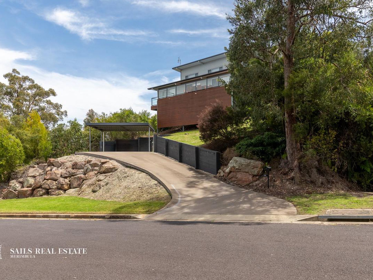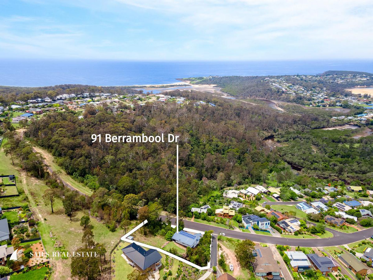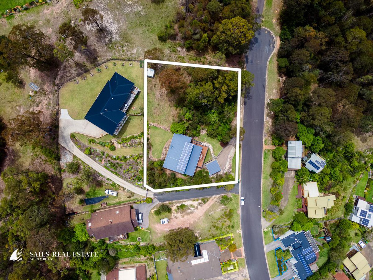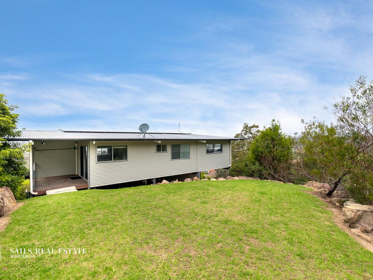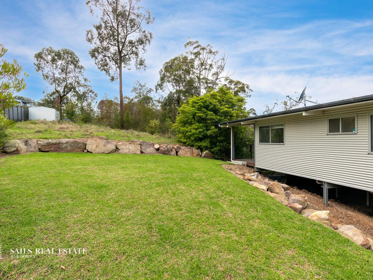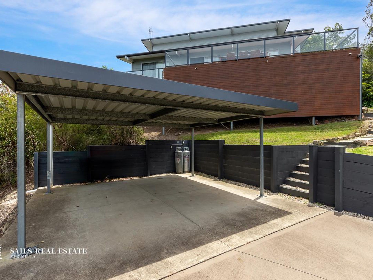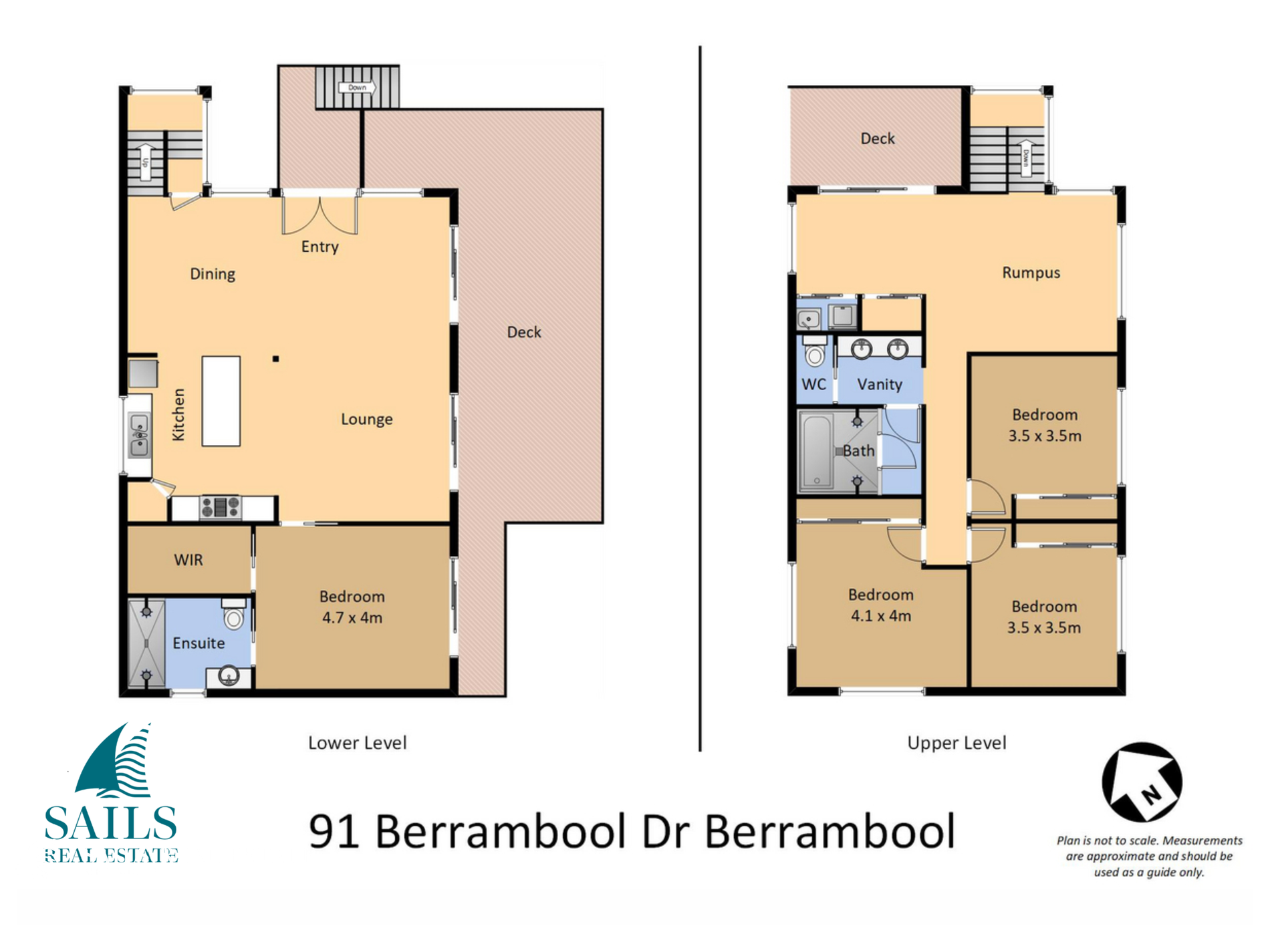Unbelievable 24 hour views that will never be built out are showcased with this fabulous property. Enjoy a secluded position at the end of the cul-de-sac on a large elevated 2253m2 block overlooking amazing panoramic views as far as the eye can see.
The home has been built over two levels with a detached double carport below. Accommodation includes 4 large bedrooms with robes, 2 bathrooms and two separate living areas. The first floor features modern open plan living with floating floors and raked ceilings flowing out onto the magnificent entertaining deck that feels like your own private lookout. Quality kitchen with stainless steel appliances including dishwasher, electric oven and gas cooktop. The master bedroom complimented with double shower ensuite and walk in robe is also located on this level.
The top floor includes guest bedrooms, 3 way main bathroom, rumpus room and level access to covered rear deck and backyard.
Additional features include reverse cycle a/c in living areas, hard wired security system, 6.6kw solar panels, 3m x 3m garden shed and 10,000 litre water tank plumbed to the house.
The land is zoned R3 medium density residential which opens up a multitude of opportunities for future subdivision and further development subject to council approval.
Features
- Balcony
- Shed
- Built-in Wardrobes
- Rumpus Room
- Dishwasher
- Solar Panels
- Water Tank
- Grey Water System

