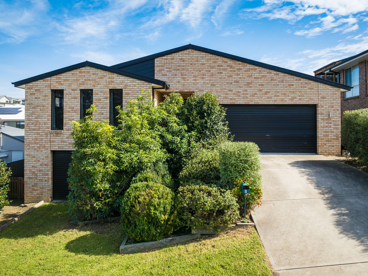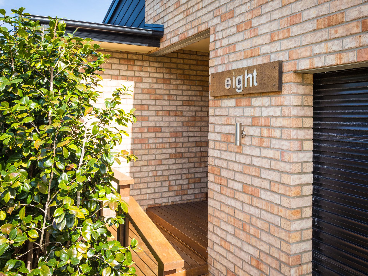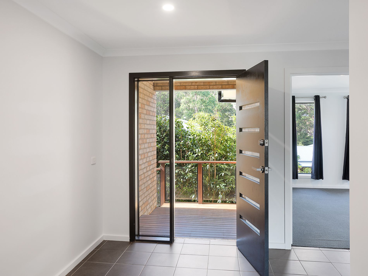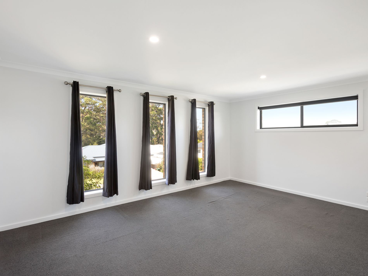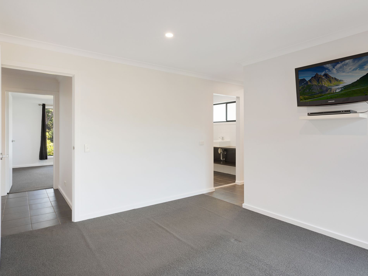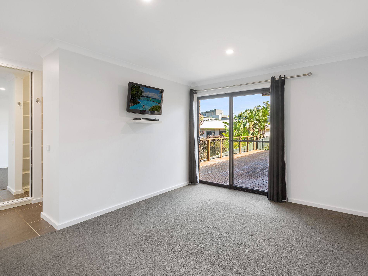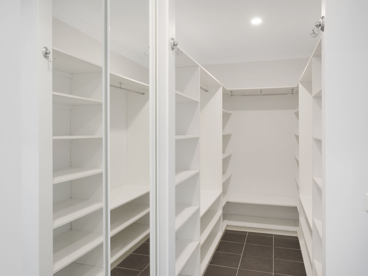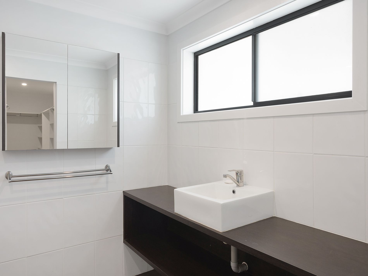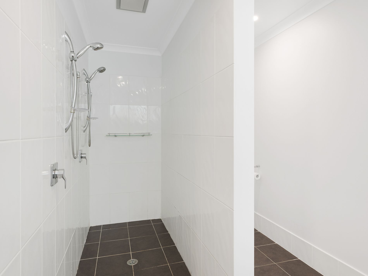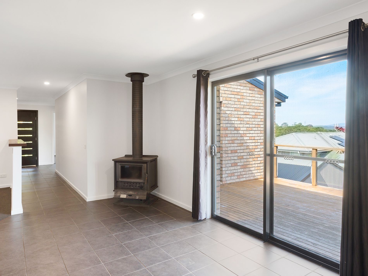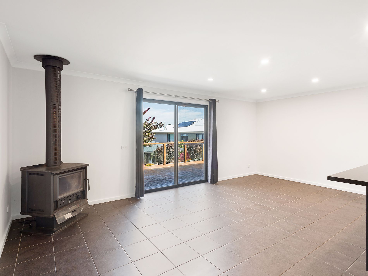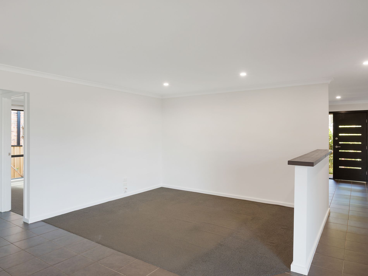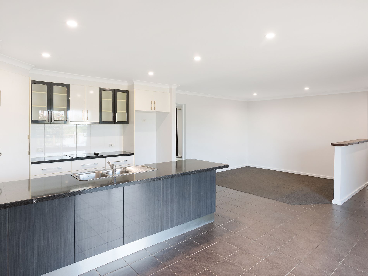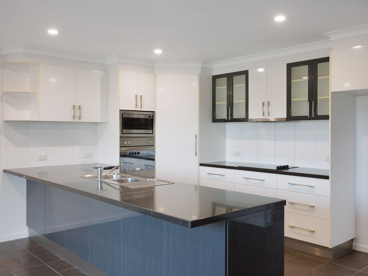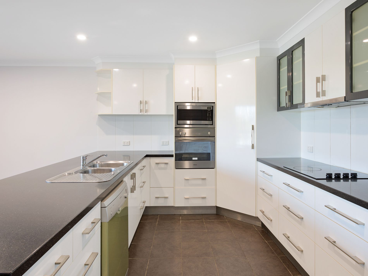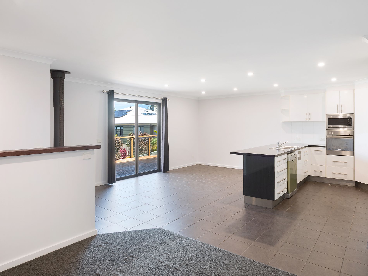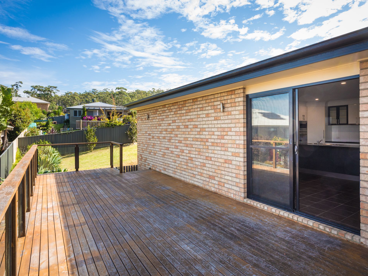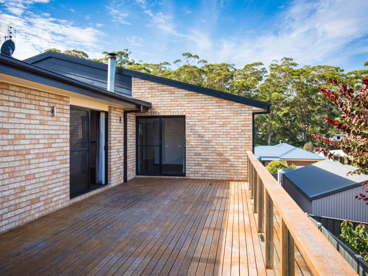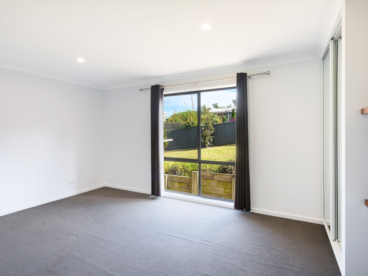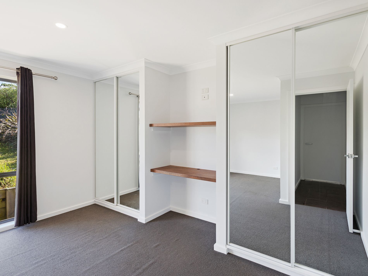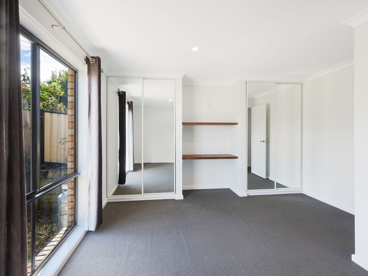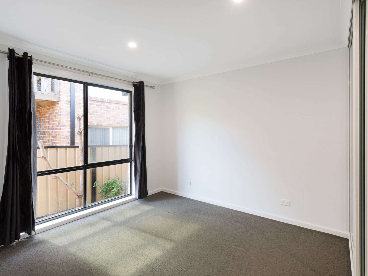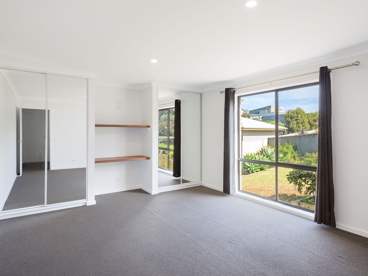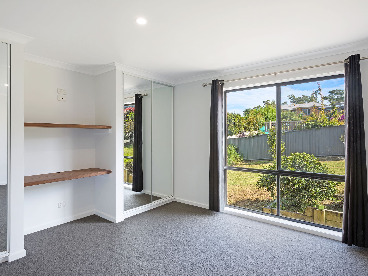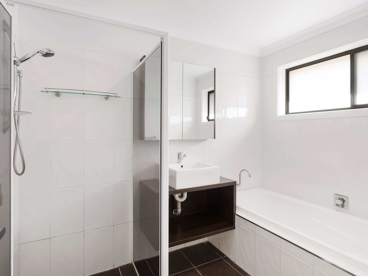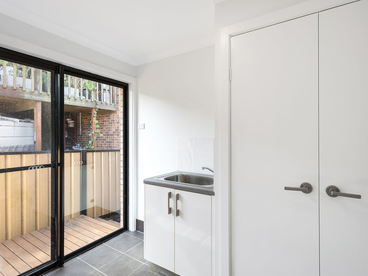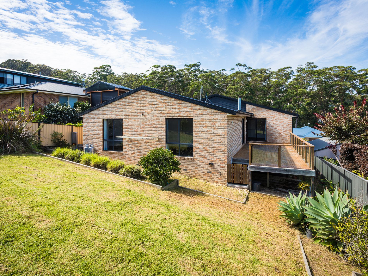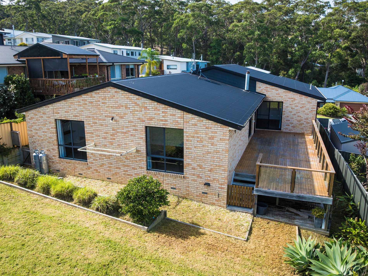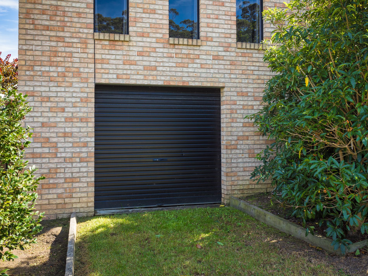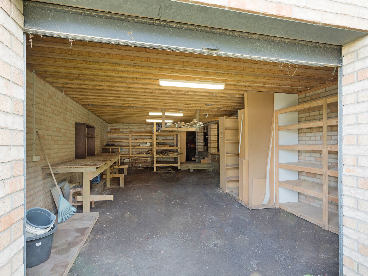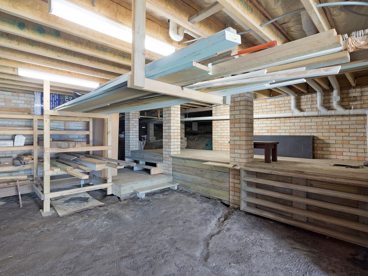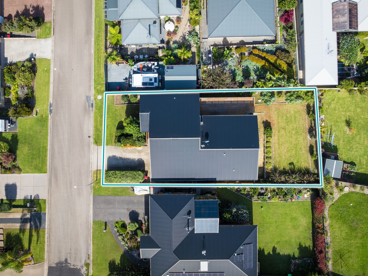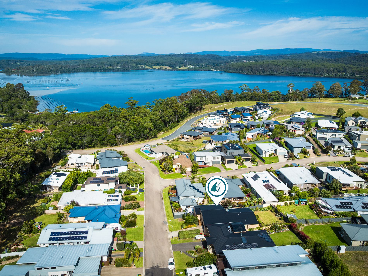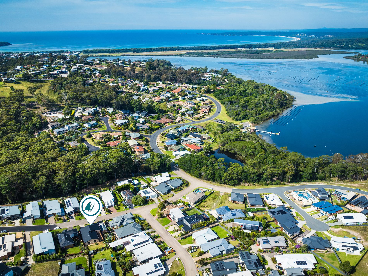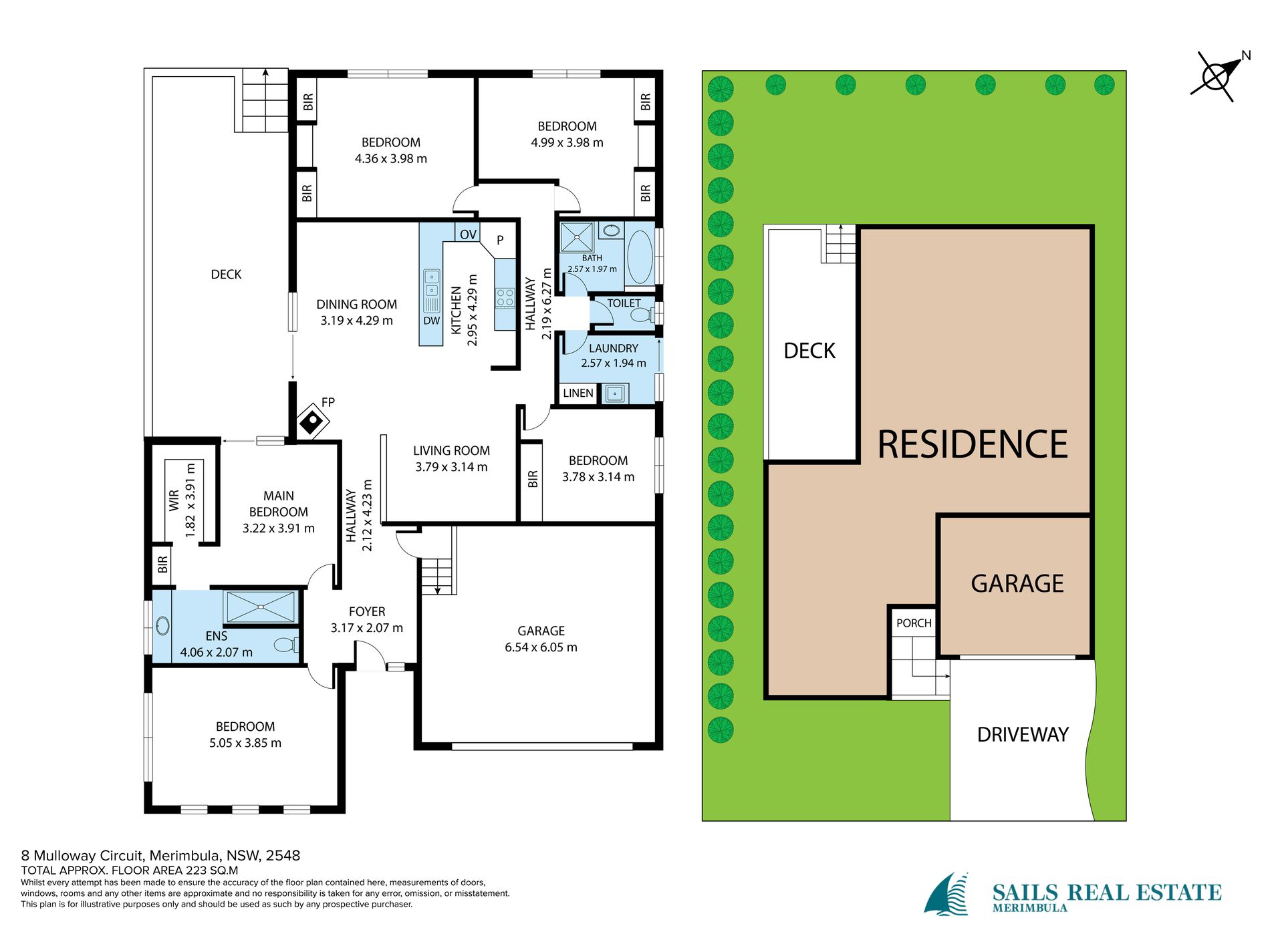Discover this impressive brick family home offering exceptional versatility with a floor plan adaptable as either a 5-bedroom ensuite or a 4-bedroom residence with separate media room, rumpus or parents' retreat.
Step through the private front porch into freshly painted interiors featuring low-maintenance tiled living spaces and plush carpeted bedrooms. The master suite, positioned for privacy, boasts a walk-in robe, ensuite bathroom, and direct access to the sunny rear deck through sliding doors.
The heart of this home shines with its open-plan living-featuring a carpeted lounge and tiled dining area flowing seamlessly to the outdoor entertainment space. The generous kitchen showcases stone benchtops, soft-close drawers, ample storage, electric cooking, and dishwasher-all overlooking the dining area. Year-round comfort is assured with a character-filled wood heater.
Three additional bedrooms, all with built-in robes, complement the home. The rear bedrooms are particularly spacious, bathed in natural light, and feature thoughtful design elements including TV nooks and desk spaces. A family bathroom, separate toilet, and laundry complete the practical layout.
Outdoor living is a dream with the expansive entertaining deck overlooking a level backyard-perfect for children and pets. Storage is abundant with a large double garage featuring high ceilings, plus substantial under-house space ideal for boats, trailers, or conversion to a workshop.
The prized Sapphire Coast location offers an enviable lifestyle, with a short stroll to Sunny's Kiosk and Tapas Bar. Follow the popular boardwalk around the lake for a scenic journey into Merimbula's vibrant cafés, shops, and restaurants.
Embrace coastal living in this solid, affordable family haven-where comfort meets convenience in one of the South Coast's most desirable locations.
Features
- Air Conditioning
- Deck
- Outdoor Entertainment Area
- Remote Garage
- Fully Fenced
- Secure Parking
- Built-in Wardrobes
- Rumpus Room
- Dishwasher

